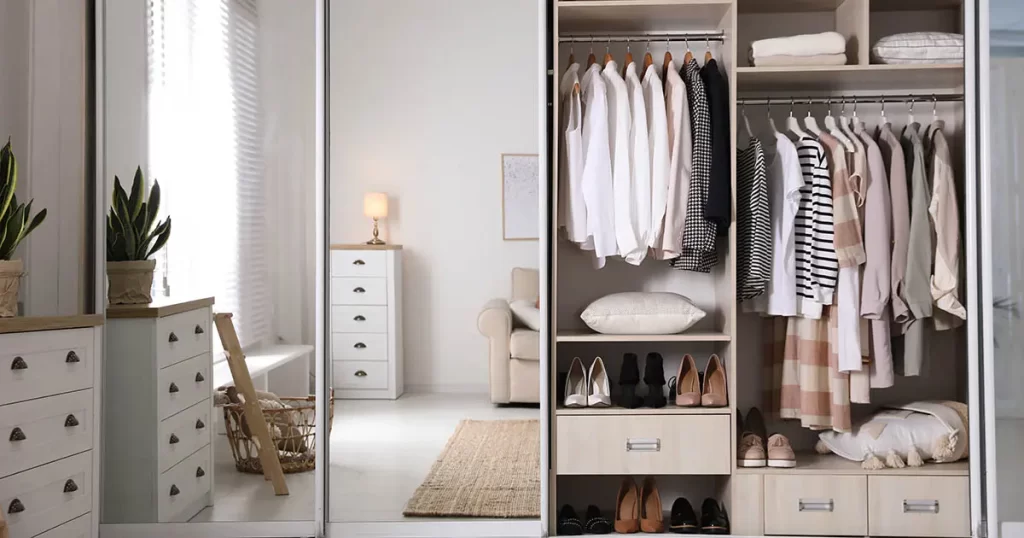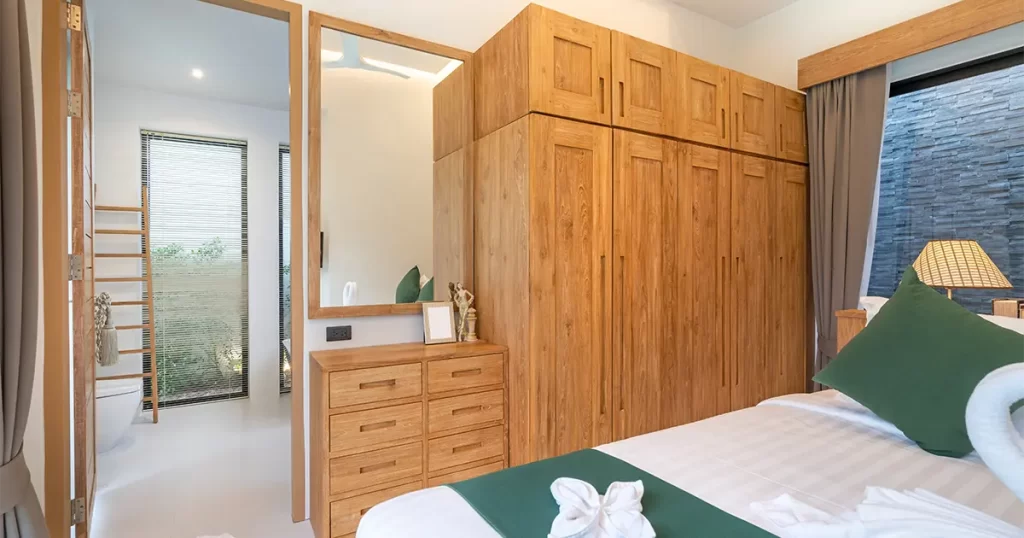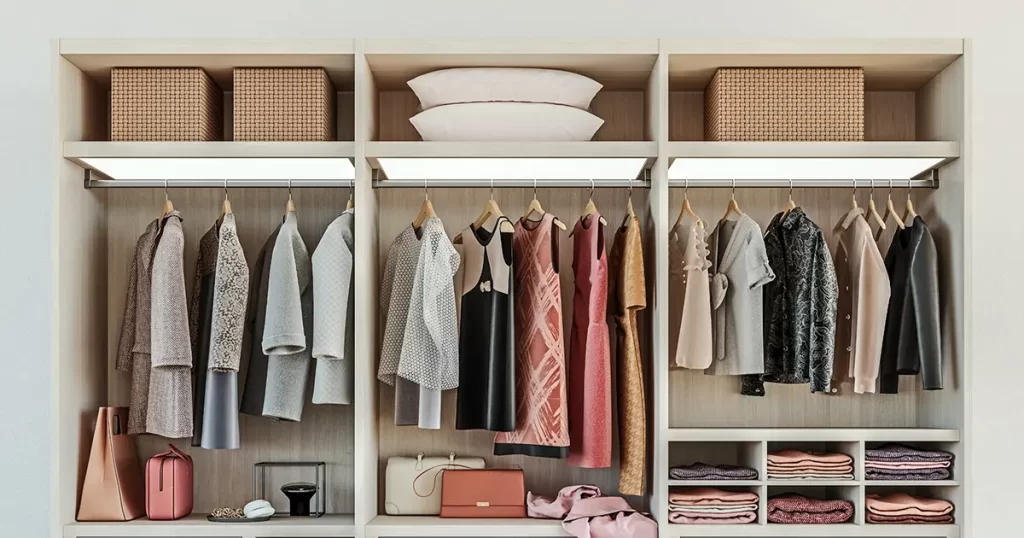Most of us don’t have huge bedrooms with walk-in closets and a sitting area by the window. In fact, if you’re like a lot of homeowners, you’re working with a small space that has to do it all: sleep, store, maybe even serve as a mini home office. And in those tight spaces, every square inch counts. That’s where a smart closet system can make a night-and-day difference.
If you’ve ever stood in the middle of your bedroom and wondered where you’re supposed to fit all your stuff, you’re not alone. You’re also not out of options. A well-planned closet system can transform your small bedroom from a cluttered mess into a highly functional and even stylish space.
The best part? You don’t have to knock down walls or make huge structural changes. It’s all about working smarter, not necessarily bigger.
In this post, we’re diving deep into how you can maximize space in your small bedroom with the right closet system. Whether you live in a modern condo or a 1950s bungalow, you’re going to walk away with practical, proven ideas that work in real homes just like yours.

Why Small Bedrooms Need Smart Closet Systems
Small bedrooms can feel limiting, but that’s often because they haven’t been optimized for how people actually live today. Traditional closets with a single hanging rod and one shelf? Not enough. Closet systems are the solution because they give you structure, efficiency, and serious flexibility — all things small rooms are desperately short on.
Here’s what a smart closet system brings to the table:
- Maximized vertical space – Use the full height of your room, not just eye-level.
- Custom compartments – Store clothes, shoes, accessories, and seasonal items in designated zones.
- Better flow – A clean, organized space actually feels bigger.
- Room for extras – Think pull-out hampers, slide-out mirrors, hidden laundry baskets, and more.
And here’s the thing — you don’t need a giant walk-in closet to make it work. Closet systems today are built to fit inside reach-in closets, wardrobes, corners, or even full bedroom walls.
Types of Closet Systems That Work Best in Small Bedrooms
Not all closet systems are created equal. Some are better suited for small bedrooms depending on layout, style preferences, and how much you’re actually trying to store.
Wall-Mounted Systems
These are attached directly to the wall and leave the floor space clear. Ideal if your room is super tight and you want to avoid bulky furniture on the floor.
Freestanding Systems
Perfect for renters or anyone who wants flexibility. These stand on the floor and don’t require mounting to the wall, making installation simple.
Built-in Closet Systems
If you’re ready to commit, a built-in system offers the most seamless and polished look. These are custom-made to your exact space and storage needs.
Reach-In Closet Organizers
You don’t need a walk-in to get organized. Reach-in systems make the most of shallow closets by using double-hanging rods, cubbies, drawers, and top shelves to full effect.

What to Include in Your Closet System for Maximum Impact
You want every item in your closet to earn its keep. The key is to plan around how you live and what you need daily access to.
Must-Have Features:
- Double hanging rods – Store twice the number of clothes in the same space.
- Pull-out drawers – Keep small items organized and hidden.
- Open shelving – Perfect for folded clothes, bins, or shoes.
- Hooks and hangers – Use doors and wall space efficiently.
- Slide-out baskets – Great for things like scarves, workout clothes, or socks.
- Adjustable shelves – Your needs might change, and these let your system evolve.
Want to go next-level? Add built-in lighting, mirrors, or even a hidden ironing board for a luxury feel in a compact space.
How to Choose the Right Closet System for Your Bedroom
Choosing the right closet system can feel overwhelming with so many options out there. Here’s a quick breakdown of what to consider:
- Measure Your Space Accurately – Don’t eyeball it. Measure width, depth, and ceiling height.
- Inventory Your Items – Know what you need to store and how often you use it.
- Think Vertical – Utilize ceiling height with stacked compartments and hanging storage.
- Consider Your Lifestyle – Do you need quick access to work clothes? A hidden space for laundry?
- Budget Smartly – Even with a modest budget, you can get a solid setup. Just focus on functionality over extras.
Best Closet System Manufacturers for Small Bedrooms
Whether you’re planning a DIY install or working with professionals, these manufacturers are known for creating versatile, space-saving closet solutions.
- ClosetMaid – Affordable and easy to install. Great starter option with solid reliability.
- Elfa (The Container Store) – Modular and customizable. Perfect for unusual or tight spaces.
- IKEA PAX – Stylish and adaptable with tons of accessories. Excellent for modern bedrooms.
- California Closets – Higher-end, with a custom luxury feel. Built for long-term investment.

We’ve Been Transforming Small Bedrooms with Closet Systems for Years
We’ve worked with homeowners just like you — people who are frustrated with clutter and want their bedroom to feel bigger, calmer, and more useful. Our team has been designing and installing efficient closet systems for years, and we’ve seen firsthand how much of a difference they make.
As with anything in life, working with professionals leads to better results. It saves time, money, and the headache of trial-and-error. If you’re ready to tackle your small bedroom project, let’s do it right.
Call us at (775) 242-6832 and we’ll help you get started with a custom solution built just for your space.
Frequently Asked Questions
How much does a small bedroom closet system usually cost?
Costs vary depending on size, materials, and features, but most fall between $500 and $2,500 installed.
Can I install a closet system myself or do I need a professional?
You can DIY some systems, but for custom fits or built-ins, it’s best to go with a pro to avoid costly mistakes.
Will a closet system add value to my home?
Yes, organized storage is always a plus for buyers. It can make a room feel bigger and more functional.
Do I need a walk-in closet to use a closet system?
Not at all. Reach-in closets and even open-wall systems can be highly effective with the right setup.
What if my bedroom has weird angles or low ceilings?
No problem — there are closet systems designed for sloped ceilings, corners, and awkward layouts. Customization is key.
Can closet systems work in rental properties?
Yes! Freestanding or semi-permanent options are great for renters who want better organization without drilling into walls.
How long does installation take?
Most standard installs can be done in a day or two, but it depends on the complexity and customization involved.
Are closet systems just for clothes?
Nope — you can store linens, accessories, shoes, office supplies, or anything else that needs a home.
Final Thoughts on Maximizing Small Bedroom Space With Closet Systems
The truth is, you don’t need more room — you need a better system. A thoughtfully designed closet system can completely change how your small bedroom works for you. With the right layout, smart features, and expert installation, your cluttered space can become one of the most efficient and calming rooms in the house.
When you’re ready to get serious about transforming your bedroom, give us a call. Our team is here to help you plan, design, and install a closet system that makes every square inch count. No fluff, just functional, good-looking results.
Call (775) 242-6832 now to schedule your consultation.
